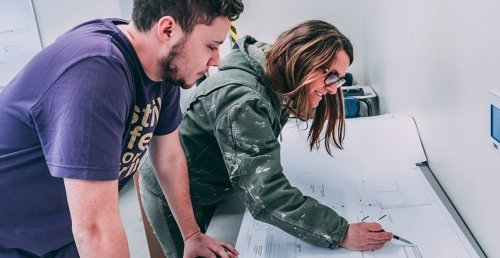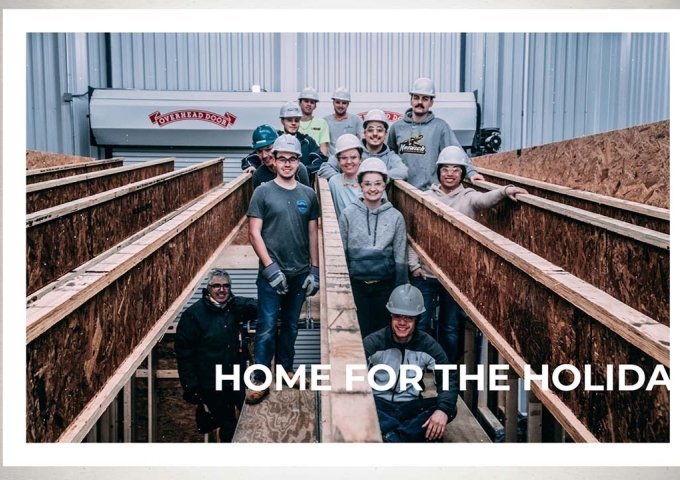Design+Build Collaborative

For more than 20 years, our students have constructed full-scale projects to address Vermont community needs.
Building on the seven affordable-housing prototypes Norwich has developed since 2011, the Collaborative continues not only to design and prototype regionally informed, resilient housing, but also to organize and coordinate related research and programs between the schools comprising the College of Professional Schools and partner with community organizations.
As the only university in northern New England to offer integrated professionally accredited programs in Architecture, Business, Engineering, Construction, and Nursing, Norwich’s Design+Build Collaborative calls on students to “act as well as conceive” and create solutions for local, regional, and global challenges.
Design+Build Collaborative
Design
Design unique structures from the ground up. Be involved at every step of the process.
Build
Get hands on experience at every stage of the building process.
Collaborative
Architecture + Construction Management + Engineering + Business + Nursing
Affordable Housing Projects
"Home for the Holidays” LIFT House 2.0
Faculty and students from Norwich University’s Design+Build Collaborative joined partners Downstreet Housing & Community Development (Downstreet) and Washington County Mental Health Services (WCMHS) to celebrate community with “Home for the Holidays” and LIFT 2.0, a tiny home for vulnerable populations sited in Barre, VT.

